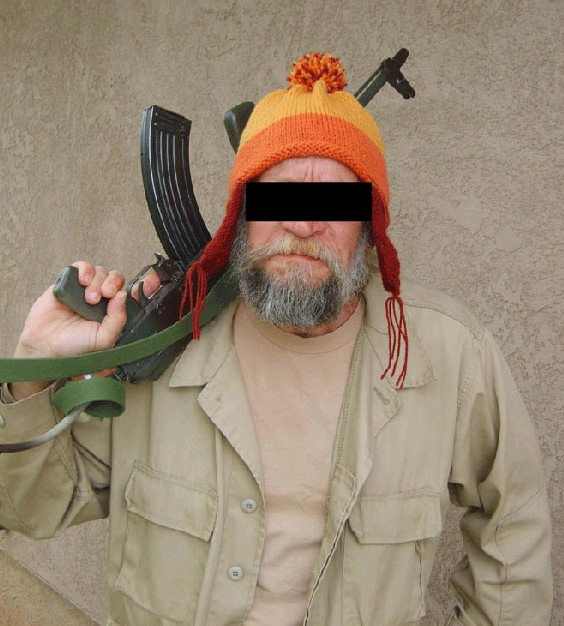 First there are these panels of six-gauge mesh covered with burlap. The house kit gives us all the panels cut to size. Took a while to decipher the code spray-painted on the panels, but M made short work of that. I was never any good at puzzles. Once we get a couple of panels up, they get covered with the first course of horizontal rebar.
First there are these panels of six-gauge mesh covered with burlap. The house kit gives us all the panels cut to size. Took a while to decipher the code spray-painted on the panels, but M made short work of that. I was never any good at puzzles. Once we get a couple of panels up, they get covered with the first course of horizontal rebar. Each of those gets installed right positively! The steel beams have these iron tabs that we hammered down over the rebar.
Each of those gets installed right positively! The steel beams have these iron tabs that we hammered down over the rebar.  Lots and lots of mesh. And burlap. And...erg...rebar.
Lots and lots of mesh. And burlap. And...erg...rebar. All the way around, and then...up. I hate heights.
All the way around, and then...up. I hate heights. Rebar's nothing without tie wire, of course. The kit came with
Rebar's nothing without tie wire, of course. The kit came with I hate tie wire almost as much as I hate rebar.
 The first course of rebar makes a fair rudimentary ladder. It takes a three-pound hammer to bend the tabs over - a claw hammer will barely touch them.
The first course of rebar makes a fair rudimentary ladder. It takes a three-pound hammer to bend the tabs over - a claw hammer will barely touch them. We finished the second course yesterday. Today, we figure out how to cover the top of the dome. Then we'll be ready for...more rebar!
We finished the second course yesterday. Today, we figure out how to cover the top of the dome. Then we'll be ready for...more rebar!Seriously, though I bitch and moan about it, this is the fun part. After weeks of messing with the foundation, where after every day of work you still just have a hole in the ground, this is kinda fun. We can see things coming together now. Once we've got the rebar lattice put together, we'll need to build the front wall. More blocks and cement - and rebar, of course. But after that, it'll be time for the men to come and spray concrete. Watching other people come and do work is an attractive prospect.
















No comments:
Post a Comment